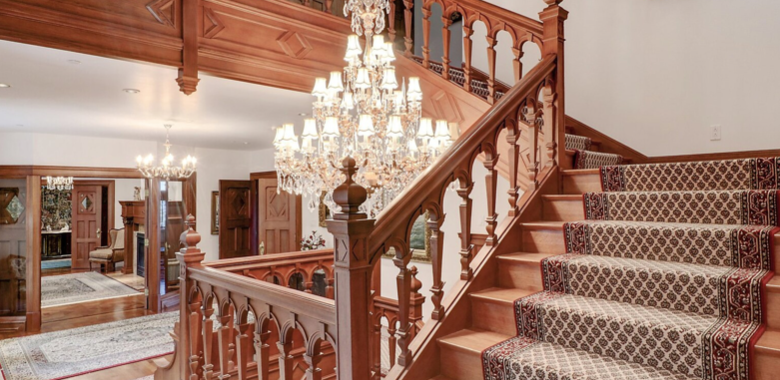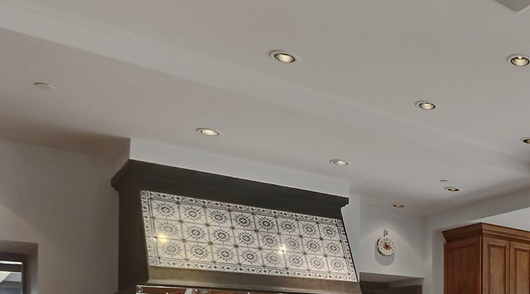Last year, a Senneville estate set a record for the highest publicly listed residential property sale in Quebec. Its list price was $19,885,000. Now, another one-of-a-kind castle is on the market for $19,000,000 to continue Senneville's reputation of impressive real estate.
A stone castle, ¨Bois de la Roche¨, with an interior area of approximately 18,427 sq ft (3 floors + basement), was built in the 19th century, inspired by the Loire castles. Reigning over its 19.69-acre domain, it sits on a peninsula (Pointe Forget) and looks onto the Lake of Two Mountains. Completely rebuilt on the inside while preserving imposing historical & architectural components, this is a rare and original ensemble.
Built in 1899, the architectural quality and size of this Castle and the grounds make it one of the most remarkable properties on the island. Inspired by the castles of the Loire Valley & the French Renaissance, the prestigious stone manor topped with a high copper roof pierced with 3 turreted dormers has a long façade flanked by two lower wings that showcase several architectural motifs.
PHOTOS: Sotheby's Realty
At the time, the famous and renowned architect Edward Maxwell had already built a mansion on Sherbrooke Street W. for the wealthy Senator Louis-Joseph Forget, when the latter commissioned Maxwell to design a 2nd residence. Maxwell wanted to surpass the work of his contemporaries & create a masterpiece. So in 1899 he delivered the Bois-de-la-Roche to the senator.
ADVERTISEMENT: PAID FOR AND APPROVED BY PATRICE RAZA, OFFICIAL AGENT
The interior of the castle was meticulously restored and expanded by the present owners to preserve the historical and architectural character of the castle.This residence is accessed through a long, private, wooded driveway. The living space is currently close to approximately 18,427 sf which includes 3 floors and a basement; 3 staircases, one of which is a solid oak staircase in the main hall; a discreet service staircase, and a 3rd staircase for 4 floors, that gives access to the indoor pool. Not to mention the luxurious elevator that accesses all 4 floors.
PHOTOS: Sotheby's Realty
There are 12 fireplaces (4 gas, 6 wood & 2 electric), 8 large bedrooms, 7 bathrooms, 3 powder rooms, and a sauna with a shower and powder room. The large entrance's main hall takes center stage with an imposing fireplace in the center and a massive staircase to the west. On one side, the hall leads to the living room, library, music room and indoor pool. On the other side, the entrance leads to the main dining room, the large solarium, the den, and the large kitchen with a dining area.
The 2nd floor includes a large central living room with a gas fireplace and 3 luxurious bedrooms with a sitting area and ensuite.
The 3rd floor includes 4 bedrooms and 3 ensuites.
The basement includes a large bedroom with an ensuite and many separate areas finished with polished cement floors and gyprock walls & ceiling.
Senneville is a small yet prestigious suburban village located next to Sainte-Anne-de-Bellevue. It was historically a popular vacation spot for wealthy Montrealers.
SOURCE: Sotheby's Realty






































Комментарии